graduation project on the topic of reconstruction of microdistrict 17
student architect Tishkov Stepan
diploma supervisor Elena Belanovskaya
The reconstruction design area is located in the Vologda region in the city of Cherepovets. The territory has an area of 427,430 m² of which the residential area is 142,693 m².
The peculiarity of the territory is that it consists entirely of standard buildings of the 447, 467 series of houses, which will allow them to demonstrate an effective method for reconstructing a typical residential neighborhood.



Below are some diagrams from the prepared territory analysis





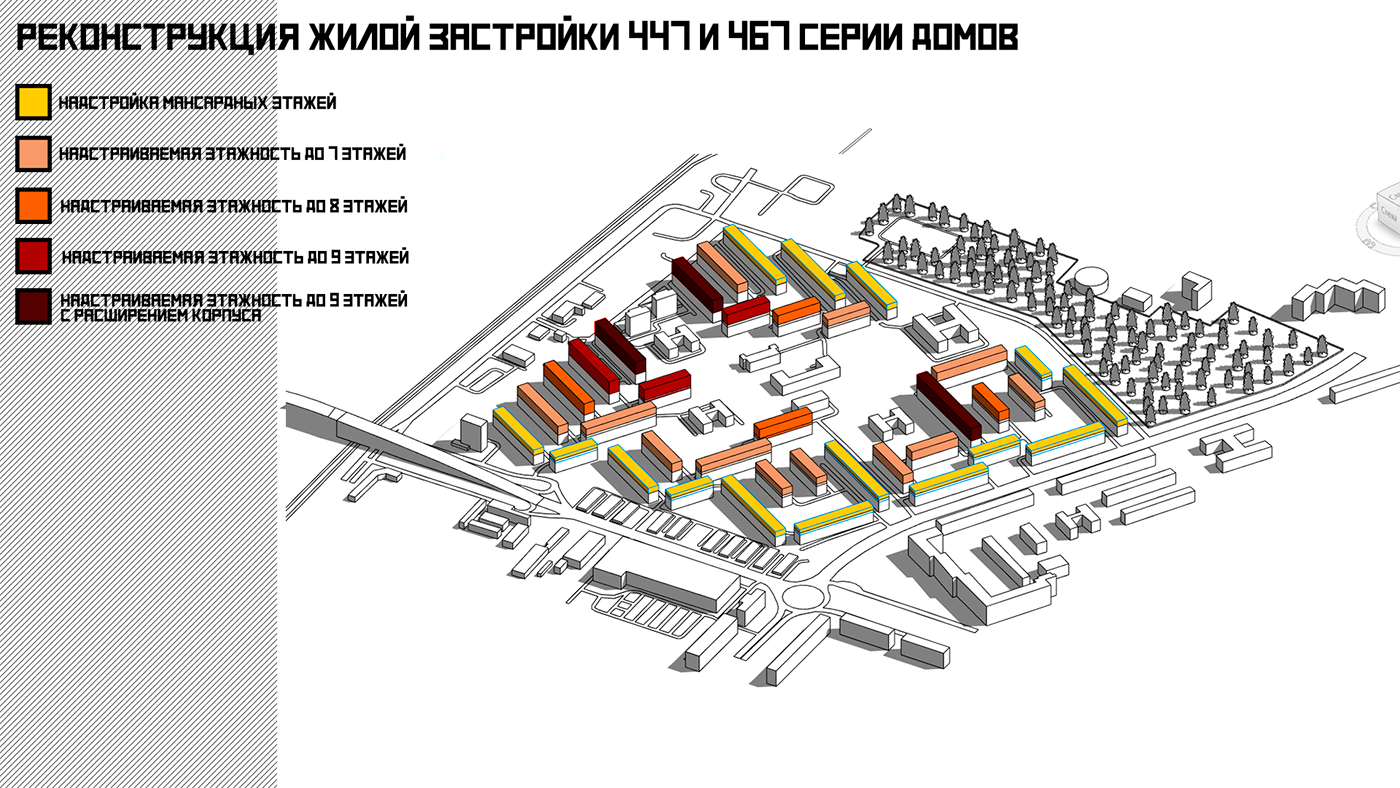

Below are some diagrams and drawings from the houses developed for the 447 series




Below are some diagrams and drawings from the houses developed for the 467 series



Below are shown 3 options for both home series 447 and 467. 1 attic floor extension. 2 extensions up to 9 floors. 3 extension up to 9 floors with expansion of the living area of the main building
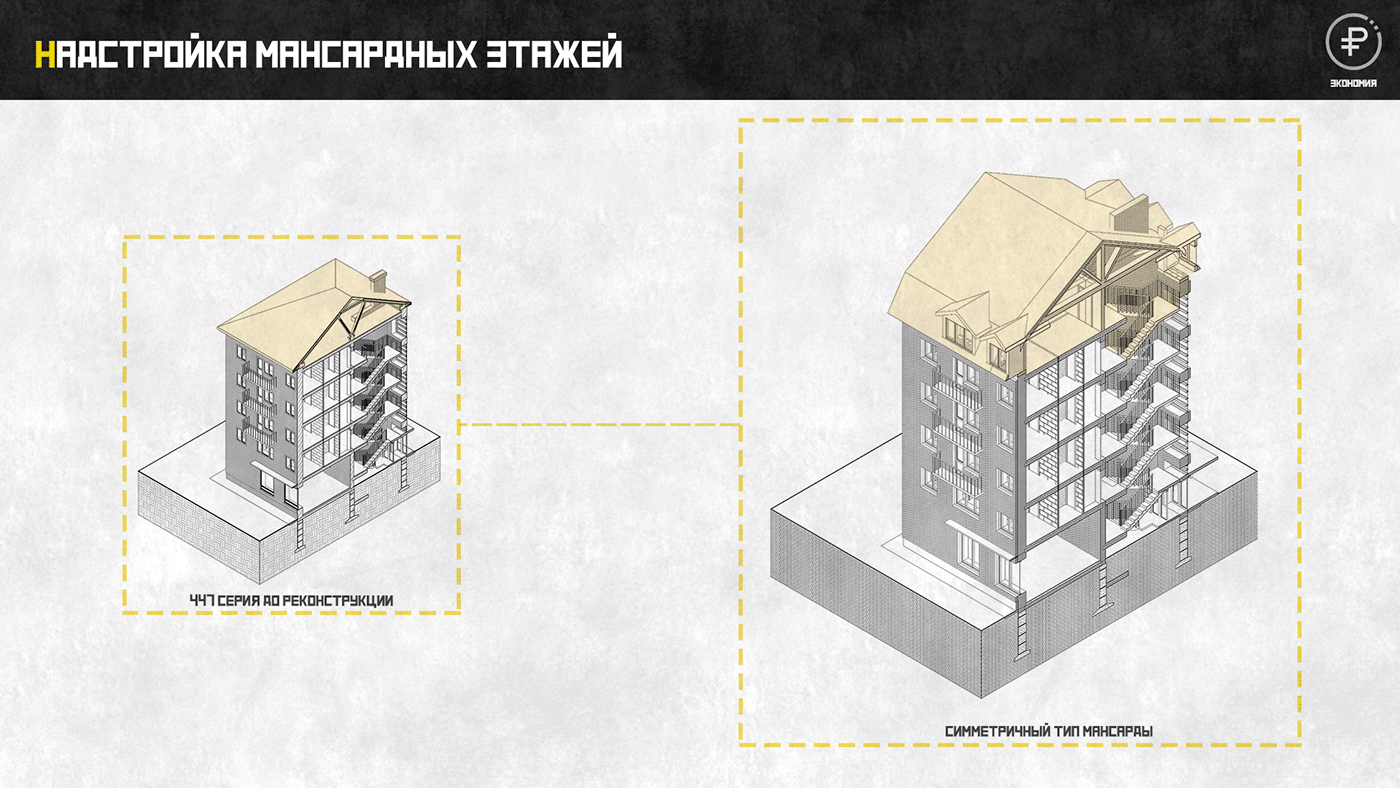
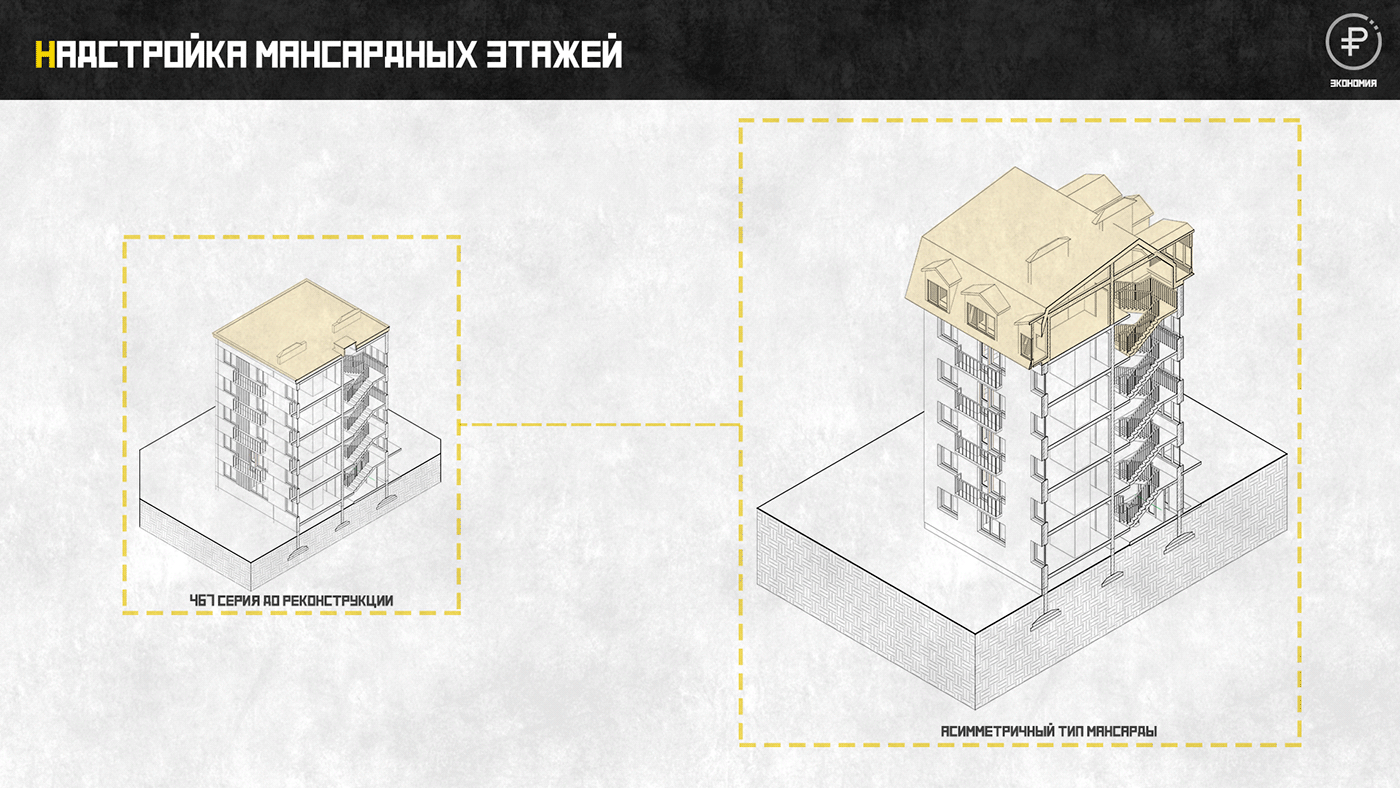

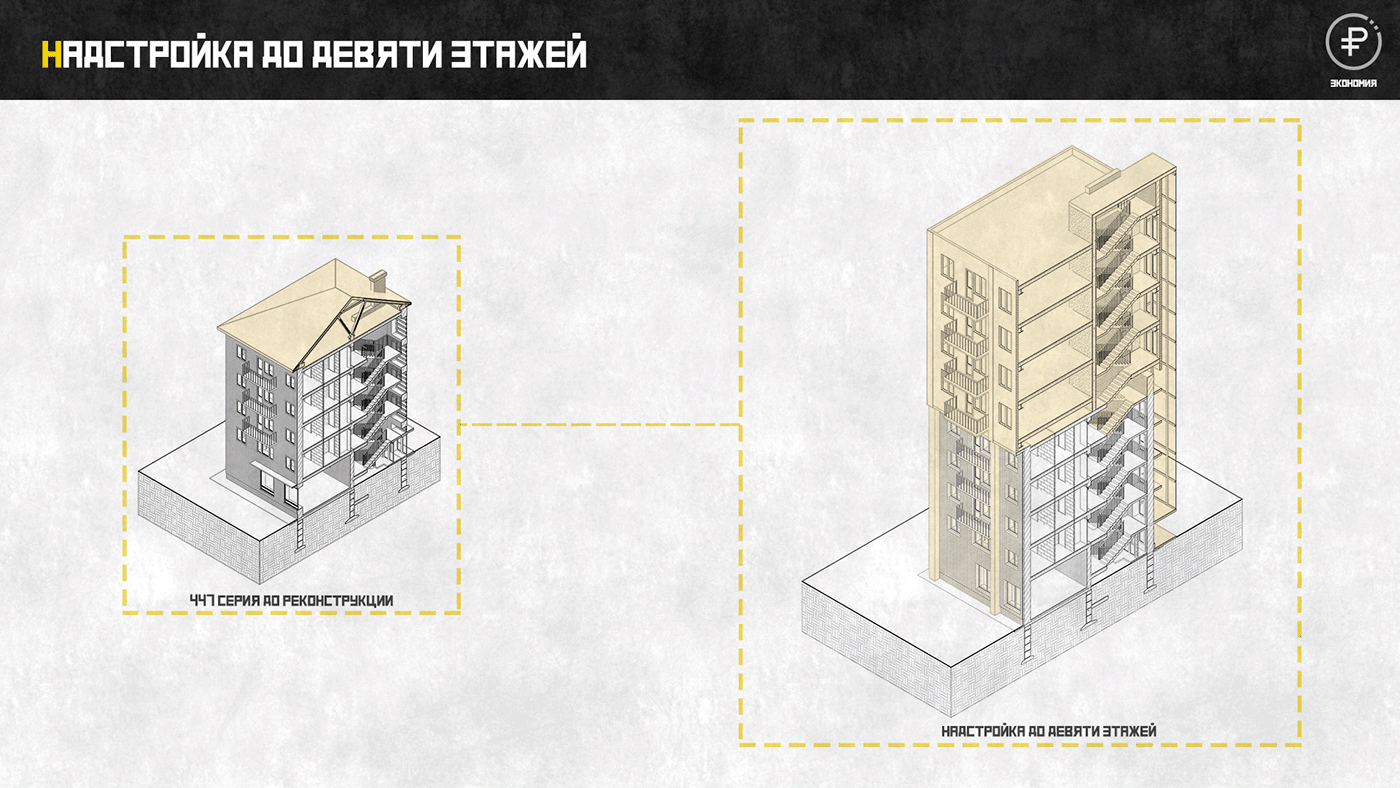






There are many options for finishing curtain facades, which will make the development more diverse
Next will be visualizations of the project. They were made a long time ago, about 5 years ago, so now I have corrected them using artificial intelligence. Ai stable difusion.
I was actually surprised how it hit exactly what I wanted to do 5 years ago. Of course I had to explain it to him, but I'm glad he caught on and made it easier for me. In those years, my skills were not enough. Thank you Stable Diffusion.


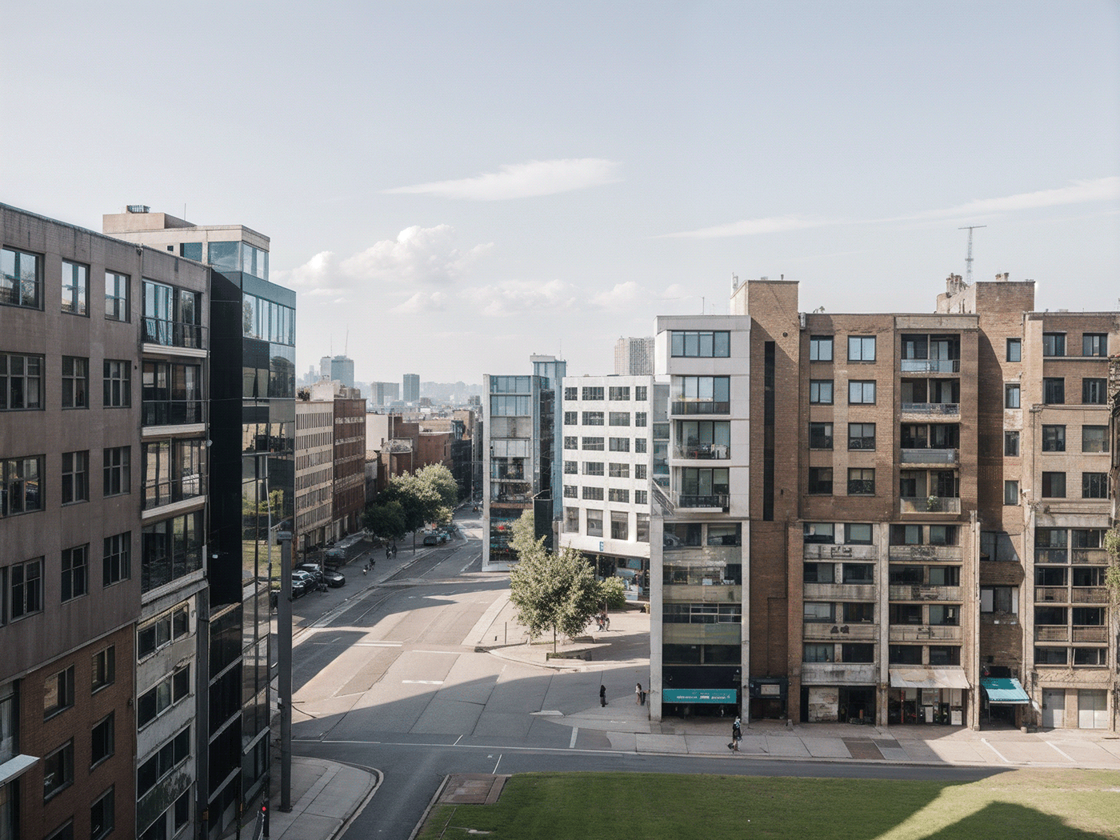
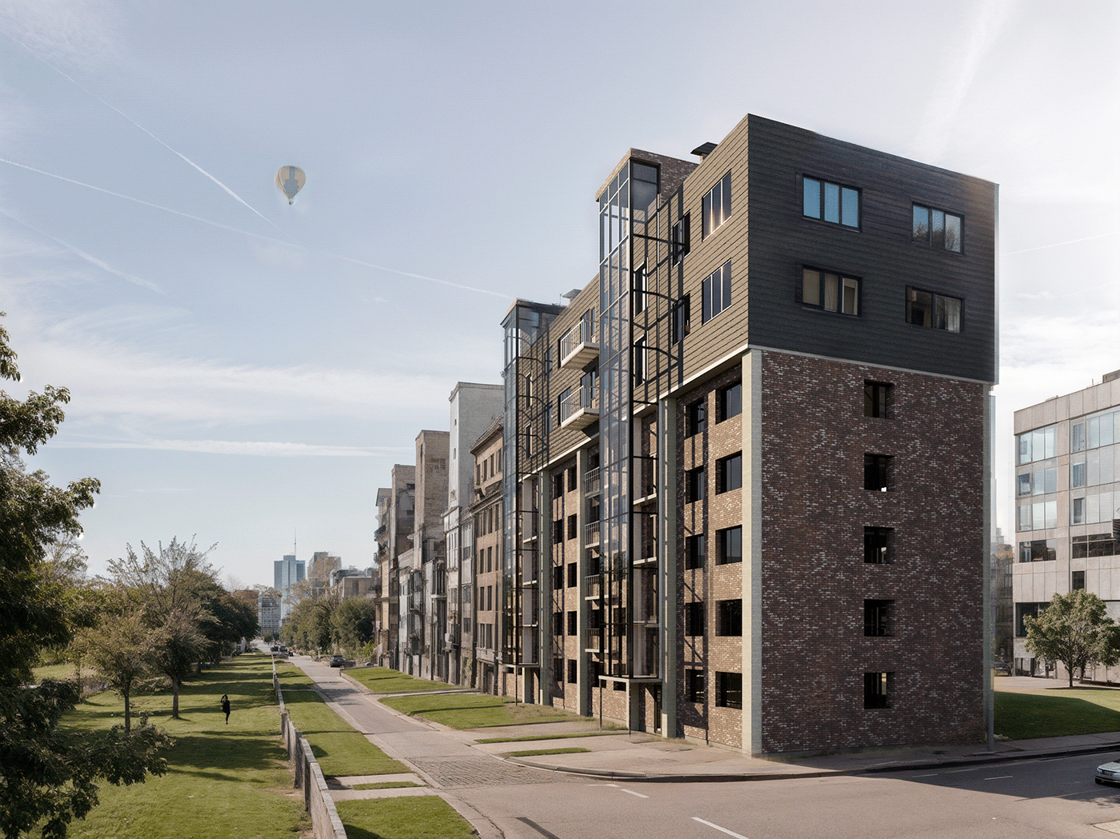
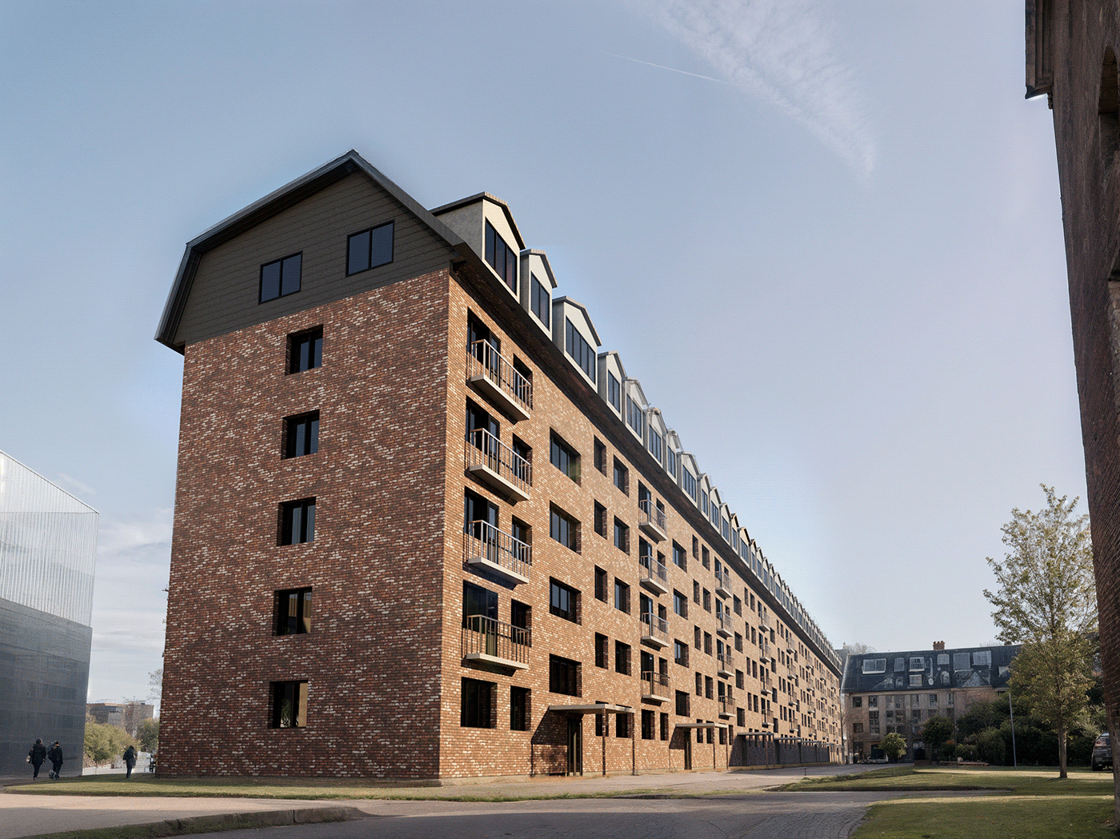
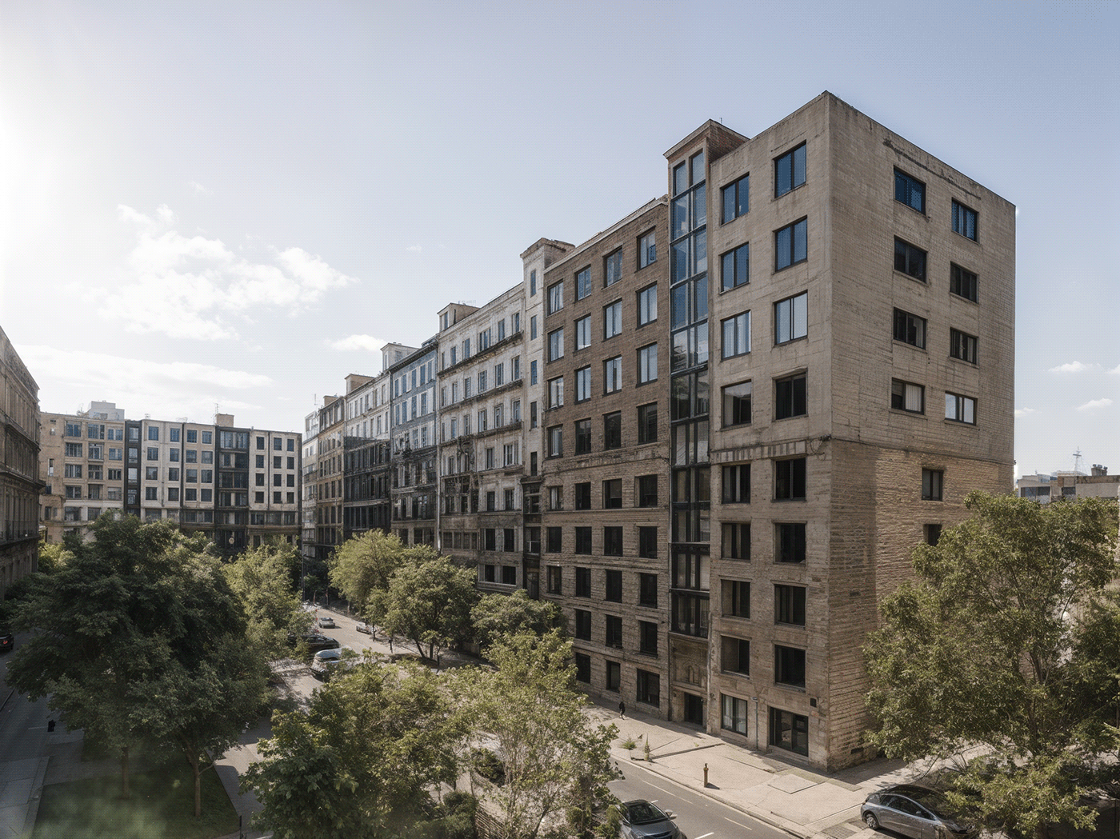
Software:
3ds max, Revit, Autocad, Corona Renderer, Photoshop, Stable Diffusion




